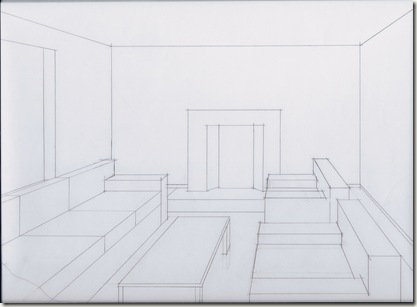I was doing a little clean up of my office and found some old sketches from school that I thought some of you may find interesting.
These are from a class I took called “Perspective Sketching” and we had to do a room perspective and then colour and shade it to look as real as possible. Here’s how we did it….
So first you start with a grid.
You then place the corner of the room in the corner of the grid and work out from it.
Once you have all the furnishings in the room, you then add the finishing details such as the texture in the fireplace, flooring, lighting and fabrics.
Finally you photocopy the original black & white sketch and then colour and shade the photocopy.
Here’s the finished work:
And another example of a bedroom sketch – done the same way.
These two sketches took hours and hours of work, but it is kind of fun for me to look back at these and see that they were pretty good. At the time I could only see the mistakes – funny how time gives you a different perspective.
I believe that every space can be comfortable, warm, elegant and beautiful. I would love to help you achieve your beautiful space!
Email me at lisa@lisagouletdesign.com or if in the Ottawa area call me at 613-762-0818.
Lisa





No comments:
Post a Comment