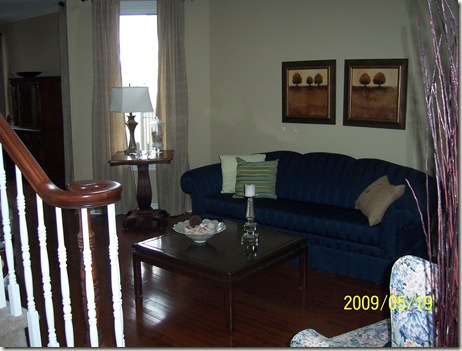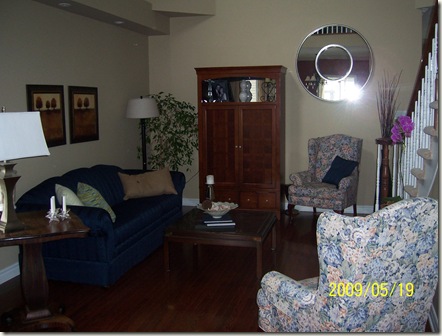I’ve been wanted to redo my living room for quite awhile now, since most of the furniture was purchased about 18 years ago!
It was fairly good quality and it has weathered the storm of family life well – but that’s probably because we hardly use our living room – we usually hang out in our family room and basement pool and TV room.
Anyways, I have been itching to get at it since we moved into this home almost 4 years ago. As I’m sure most of you know, furniture that works wonderfully in one home doesn’t necessarily transfer well into another home.
First, you have to understand that my living room is not big (11’8” x 16’9”) and it’s open to the dining room with an angled wall with two windows on each side jutting into the rooms. The ceilings are 17’ high. Therefore, you need to have furniture pieces that are large scale but not too huge as it’s a narrow room. And there needs to be at least one tall item to keep the proportions correct.
This is the one room in the house that I have rearranged quite a few times as the furniture just didn’t really fit it properly. So I kept trying different arrangements to see if I could get one that worked.
This was the best I could come up with, while waiting for the budget to properly finish the room.
I’ve since done a few changes and I’ll be updating you on all of them in future posts.
That’s all for today! I’m having 24 people for my son’s birthday dinner shortly and as you can imagine that has taken up most of my weekend. Hope you are enjoying yours!
I believe that every space can be comfortable, warm, elegant and beautiful. I would love to help you achieve your beautiful space!
Email me at lisa@lisagouletdesign.com or if you are in the Ottawa area, call me at 613-762-0818.
Lisa


No comments:
Post a Comment